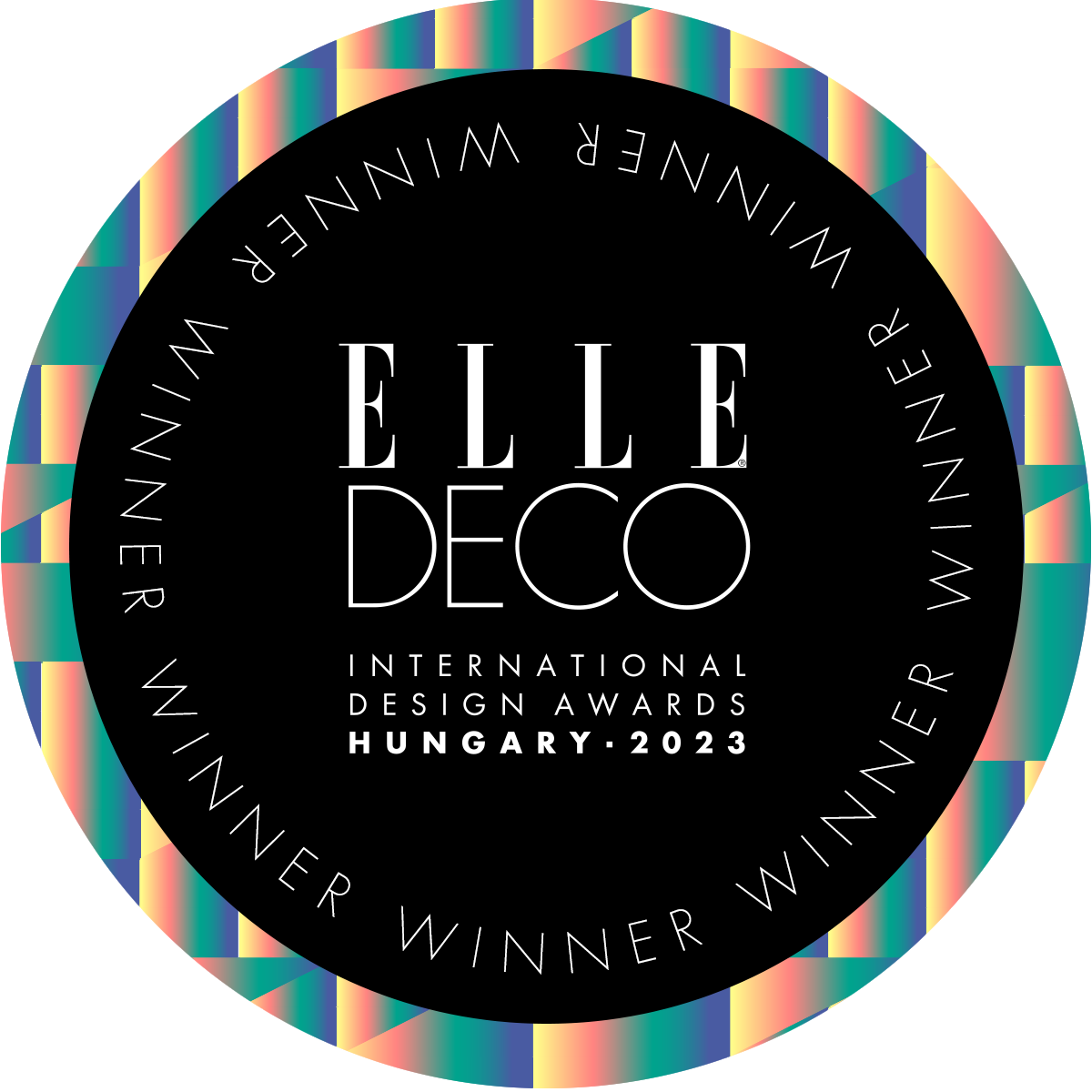RICHTER OFFICE HQ
- The new headquarters of Richter was realized with a focus on modern design, sustainability, and functionality. The impressive building’s expansive glass surfaces and the high-quality interior design perfectly reflect the company’s values and innovative ambitions.
- Timbart proudly contributed to the project by manufacturing and installing custom wooden floors, adding a warm and natural atmosphere to the interiors. In the conference room, custom-made, two-layer oak flooring was installed in three different widths (190, 290, 390 mm). For the executive office and meeting rooms, similar oak floors were produced with a slightly knotty texture. The custom color of the flooring was developed based on the designer’s vision, featuring a slightly whitened shade that seamlessly complements the elegant and modern interiors of the building.
- Work – Flooring | Location – Budapest | Designer – LAB5 architects: Dávid Székely, lead interior designer: Zoboki | Project Manager – Evelina Pancer | 2024 | Photos – Dániel Dömölky



